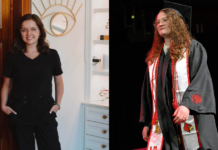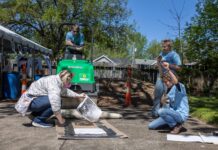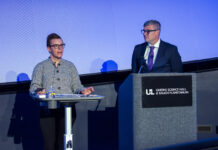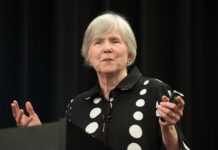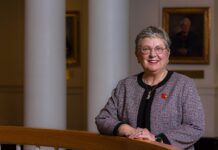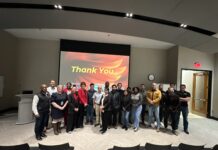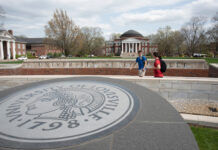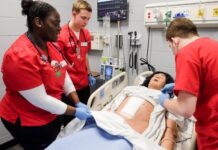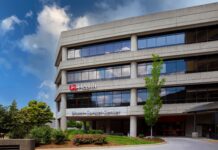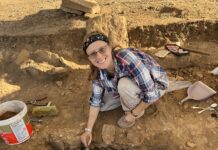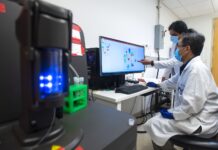This is an asset that will generate cashflow back to the university supporting our academic programs, our faculty and our research, said UofL President James Ramsey.
The 125,000-square-foot building will be located on half of an 8.3-acre tract that faces Hurstbourne Parkway just north of Shelbyville Road. The building, now in the design stage, will be four stories tall and will house multiple tenants.
Building developer NTS and architectural firm KlingStubbins are designing it to be fully automated and to incorporate other sustainable elements.
This will be the first LEED certified multi-tenant office building in the state of Kentucky, Brian Lavin, NTS president and CEO, said confidently.
Construction is scheduled to begin in the fall; it is slated to open for business in the fourth quarter of 2011.
The ShelbyHurst Research and Office Park development involves all but 20 acres of the more than 200 acres that comprised UofL’s Shelby Campus. Since the development began, improvements to the property have included
- construction of a four-lane boulevard through the campus
- addition of three new entrances off Hurstbourne Parkway
- increased green space and irrigated landscaping
- installation of eco-friendly lighting and an improved drainage system leading to a wildlife-friendly basin
Pedestrian sidewalks and biking lanes are scheduled to be added in the near future.
UofL’s Shelby Campus — the 20-acre core of the ShelbyHurst development that includes the Founders Union Building and Burhans Hall — is reserved for academic purposes.


