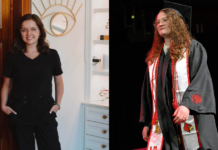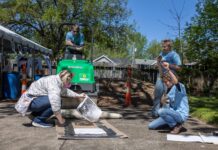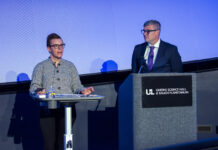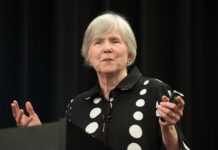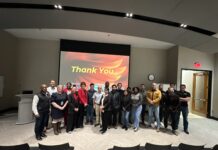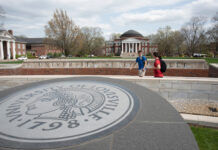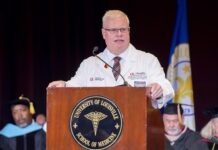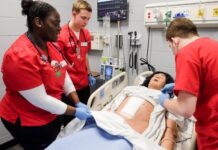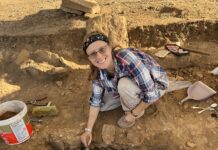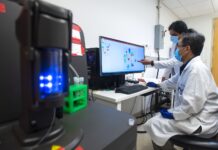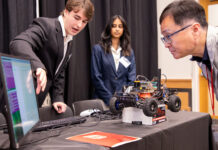
An $80 million academic building currently under construction on the Belknap Campus has marked a milestone: on June 30 the final, highest beam was put into place.
The “topping off” event was celebrated by the campus community and dozens of people signed the beam before it was hoisted into place.
The four-story,150,000-square-foot academic building is on track to open fall 2018 and will enhance learning and provide academic and career services to students. It will primarily serve undergraduate students on the Belknap Campus and will feature more than two dozen classrooms, as well as science labs and group study areas, gathering spaces and food service options.
“This building is vital for many reasons,” said Greg Postel, interim president. “It will provide the learning environment and the related services that will help drive our students’ success, both while they are undergraduates and after they have moved on to careers, families and positions of leadership in the community.”
A major part of the new structure will be a program that helps students align their abilities, academic degree and possibilities for future employment as part of their college success. The Career Development Center, open to all university students and housed in a building nearby, will be a partner in the programming for the new building.
Jim Begany, Vice Provost for Strategic Enrollment Management and Student Success, lauded the planned focus for the building said it will help students “navigate any roadblock on their path to graduation.”
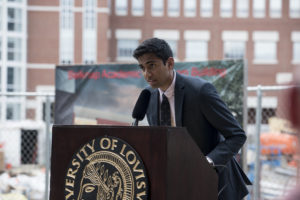
Student Government Association President Vishnu Tirumala said the building is “nothing short of transformative” for students, who want to see more innovative classrooms and labs.
The Kentucky Legislature approved funding for the building in 2014 to address a significant lack of classroom space at UofL. According to a Kentucky Council on Postsecondary Education study, UofL had the most significant shortage of classroom space among all Kentucky’s public universities.
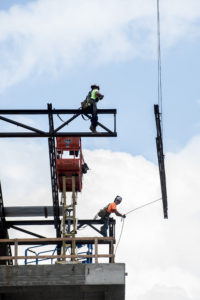
The new facility is being built on the site that previously housed the Crawford Gym. Built in the 1960s, Crawford once served as the practice facility for the UofL basketball and swimming programs and, later, as home to the College of Education and Human Development’s Department of Health and Sport Sciences.
Postel thanked employees who have had an especially large role in the ongoing construction of the building including Physical Plant and Planning, Design and Construction.
Video from the ceremony is below:


