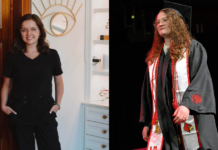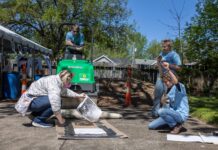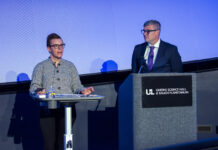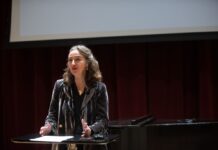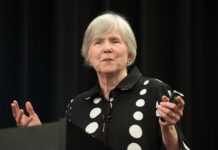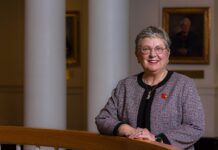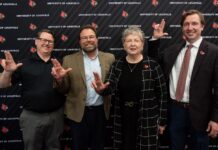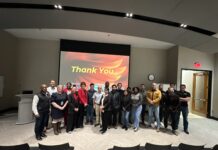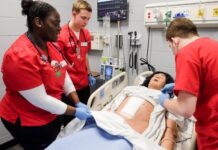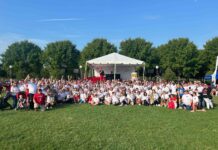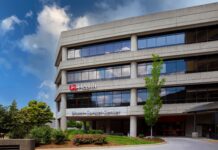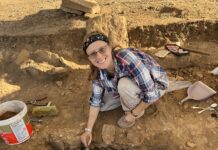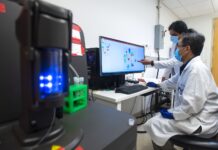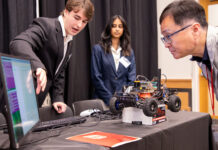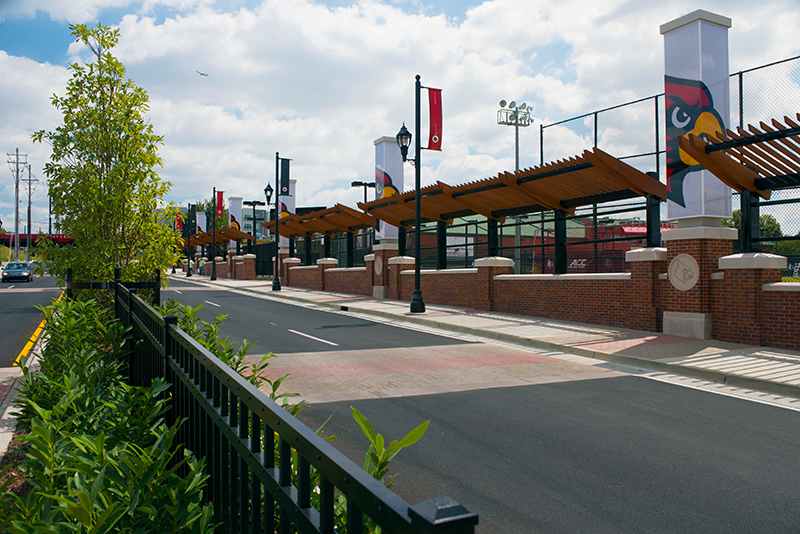BELKNAP
Odds are you might not recognize the Belknap Campus of your university years. Since 2002, UofL has injected $2.1 billion into the local economy through its capital construction projects and other updates. From the new Student Recreation Center to new student housing and updates to several instructional buildings, Belknap campus has evolved into a thriving hub for students, faculty and the entire Louisville community.
STREETSCAPE PROJECT
NEW CONSTRUCTION: 2016 COMPLETION
Purpose: Navigating campus will be a breeze for students when the Floyd Street corridor on UofL’s east side gets a makeover. From Eastern Parkway to just north of Cardinal Boulevard and Brandeis Street, the roads will be improved, signature entrances and landscaping will beautify the area and a new Information/Welcome Center will rise at the southeast corner of Floyd and Warnock. New roads will lead to the coming Belknap Engineering and Applied Sciences Research Park. Look for the Cardinal logo to take pride
of place at the intersection of Floyd and Warnock near the Ralph Wright Natatorium.
FIRSTBUILD
NEW CONSTRUCTION: 2015 COMPLETION
Purpose: In partnership with General Electric’s Appliance Park, UofL created FirstBuild, a micro-factory where engineers, entrepreneurs, designers and members of the local community can collaborate to make better appliances. Products built through this co-creation model can then be tested, brought to market and sold much more quickly and efficiently than through the traditional assembly line process. FirstBuild will become part of the Speed School’s Institute for Product Realization.
DR. MARK & CINDY LYNN STADIUM
NEW CONSTRUCTION: 2014
Purpose: At a cost of $18.5 million, the new Dr. Mark and Cindy Lynn Stadium is the premier college soccer facility in the country. With seating for more than 5,300, electronic leader-boards, a 26×47 foot videoboard instant replay screen, and a 15,500 square-foot state-of-the-art training facility, the new soccer stadium kicks athletics up a notch. Lynn Stadium’s professional look and feel provides a premium collegiate field for student athletes and wows the thousands of fans who attend
each match.
EKSTROM LIBRARY
RENOVATION: 2014-2015
Purpose: Students asked, and UofL listened. Ekstrom Library recently finished a large renovation that makes research and study much easier for students and faculty. Following concentrated input from the campus community, the library was updated and renovated to
provide a more comfortable and manageable flow. There are more quiet spaces to study and areas for group work. A new, centralized service desk was added and collections
were moved to different locations throughout the library for easier flow. The concrete staircase between the first and second floors was removed and research assistance and writing center spaces were added.
STRICKLER HALL, DAVIDSON HALL & HUMANITIES AUDITORIUMS
RENOVATION: 2015
Purpose: Gone are the orange theater seats of old. All three auditoriums in Strickler, Davidson and Humanities received a major facelift this year with extensive renovations that bring them into compliance with the Americans With Disabilities Act. New seatswere installed, as well as technology and electrical improvements as part of the $1.1 million renovation that will provide state-of-the-art and comfortable learning facilities for students.
BELKNAP ENGINEERING & APPLIED SCIENCES RESEARCH PARK
NEW CONSTRUCTION: 2020 COMPLETION
Purpose: Students will learn alongside researchers and emerging tech businesses focusing on manufacturing, logistics, renewable energy and computing. The 39-acre research park will be an economic engine that will include research facilities for Speed School, offices for applied science researchers and space for private companies. When completed, it will feature five to seven buildings with a total of nearly 1 million square feet of research, development and office space.
STUDENT HOUSING
NEW CONSTRUCTION & RENOVATION: ONGOING 2015
Purpose: UofL is no longer a commuter campus. With the recent expansion and renovation of several campus dorms, UofL now has over 5,000 students, including 2,000+ firstyear students, living on campus. Housing options range from traditional residence halls to student suites with private bathrooms and kitchenettes, to specialty communities and independent, privately owned apartments. Private, near-campus housing affiliated with UofL, such as the Province, Bellamy, Arch, Retreat and Clubhouse also offer attractive living options. Cardinal Towne recently replaced the former Masterson’s restaurant, and the
Village is under construction on the north end of campus. The first on-campus, privately built and managed student housing is currently under construction by Unity Place of three old dorms which were demolished this year.
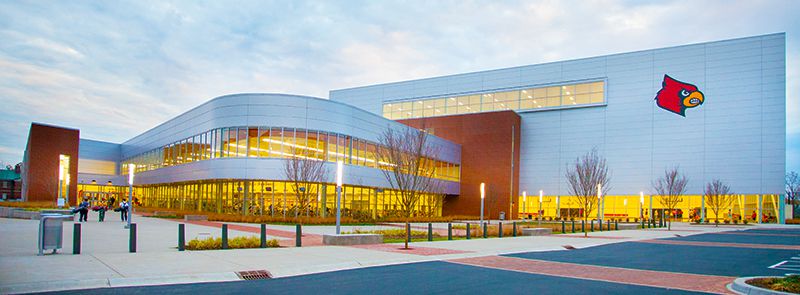
STUDENT RECREATION CENTER
NEW CONSTRUCTION: 2013
Purpose: The 128,000 square foot Student Recreation Center (SRC) opened to students, faculty/staff and alumni in 2013. It includes a 14,000 square foot exercise facility, six
basketball courts, an indoor golf simulator, a multi-activity court, a weight and cardio facility and aerobics studios. It also features classrooms and areas for physical education classes as well as a small café. The SRC is for the students and by the students, with funding from private donors and a $98 per semester student fee endorsed by UofL’s Student Government Association.
J.D. NICHOLS CAMPUS FOR INNOVATION AND ENTREPRENEURSHIP
NEW CONSTRUCTION: ONGOING
Purpose: The J.D. Nichols Campus for Innovation and Entrepreneurship, sits on the old Haymarket property in downtown Louisville. The campus is a hub for lifelong wellness and aging care companies and a variety of early-stage and start-up ventures, including Atria Senior Living, Inc., ElderServe Inc. and UofL’s Institute for Sustainable Health and Optimal Aging. Additional space on the campus has been renovated into a technology center. Work has also begun on a six-story, 825-car parking garage at Jefferson and Preston Streets. Revenues directed to the university’s general fund help benefi t student scholarships,
instruction and learning.
SHELBYHURST CAMPUS
NEW CONSTRUCTION: LARGE OFFICE COMPLEXES AT 600 AND 700 NORTH HURSTBOURNE AND ONE CURRENTLY UNDER CONSTRUCTION
Purpose: ShelbyHurst, developed with the UofL Foundation and NTS Development, provides revenue to benefit student programs and scholarships and supports the university’s operating budget, which supports faculty salaries, fellowships and research. Three new office complexes on ShelbyHurst Campus include anchor tenants Churchill Downs Inc. and Steel Technologies. It also houses UofL’s Center for Predictive Medicine for Biodefense and Emerging Infectious Diseases. More buildings will be added over the coming years, including a hotel, technology center and several commercial properties, totaling more than 1.5 million square feet of space.


