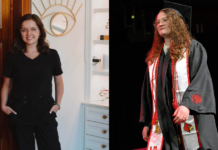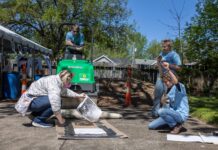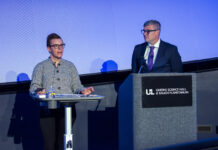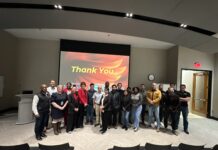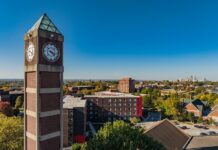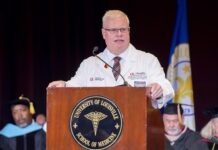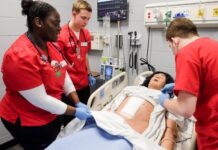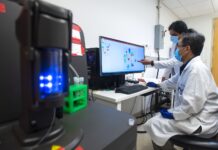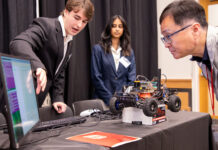LOUISVILLE, Ky. – University of Louisville dental school visitors will enter through a new front door beginning Jan. 3. The public will enter from the east side of the building — what traditionally has been the back of the school, instead of coming in from Preston Street. The change is part of a two-year renovation project that will provide more space and much needed clinical improvements to the UofL School of Dentistry.
The Preston Street entrance officially will close Dec. 27. Directional signs will guide pedestrians along the south side of the school to the new front entrance.
“The school is officially shut down during the period of time between the close of the old entrance and opening of the new entrance, so the transition should not create any problems for patients,” said Stephen Cotton, architect and assistant director, University Planning, Design and Construction.
When construction is complete, visitors can drop off patients directly in front of the new front door. Drivers will enter onto Abraham Flexner Alley from Preston Street. Parking will still be available in an adjacent university parking lot off Preston Street or in the Chestnut Street parking garage.
“Eventually, patients will no longer have to be dropped off in the left hand lane of Preston Street,” said John Sauk, dean, School of Dentistry. “This is a much safer way for our patients to be dropped off and enter the school.”
More than half the construction within the school is finished, including the new oral surgery and radiology clinics, graduate periodontic and endodontic clinics, orthodontic and pediatric clinics, faculty offices located in the basement and one high-tech classroom that is nearly renovated. The remainder of the $40-million project is on schedule for completion in fall 2011.
The new entrance resides in the 23,725 sq. feet addition to the school. Another 230,660 sq. feet is undergoing renovation. Enhancements consist of updates to infrastructure, operatory equipment and clinical education support. Other features will include a move to digital radiography, incorporation of an electronic health records system and state-of-the-art classroom technology. Improvements in patient waiting rooms and clinical space include the installation of new chairs, lighting, cabinetry and touch screen computer terminals.


